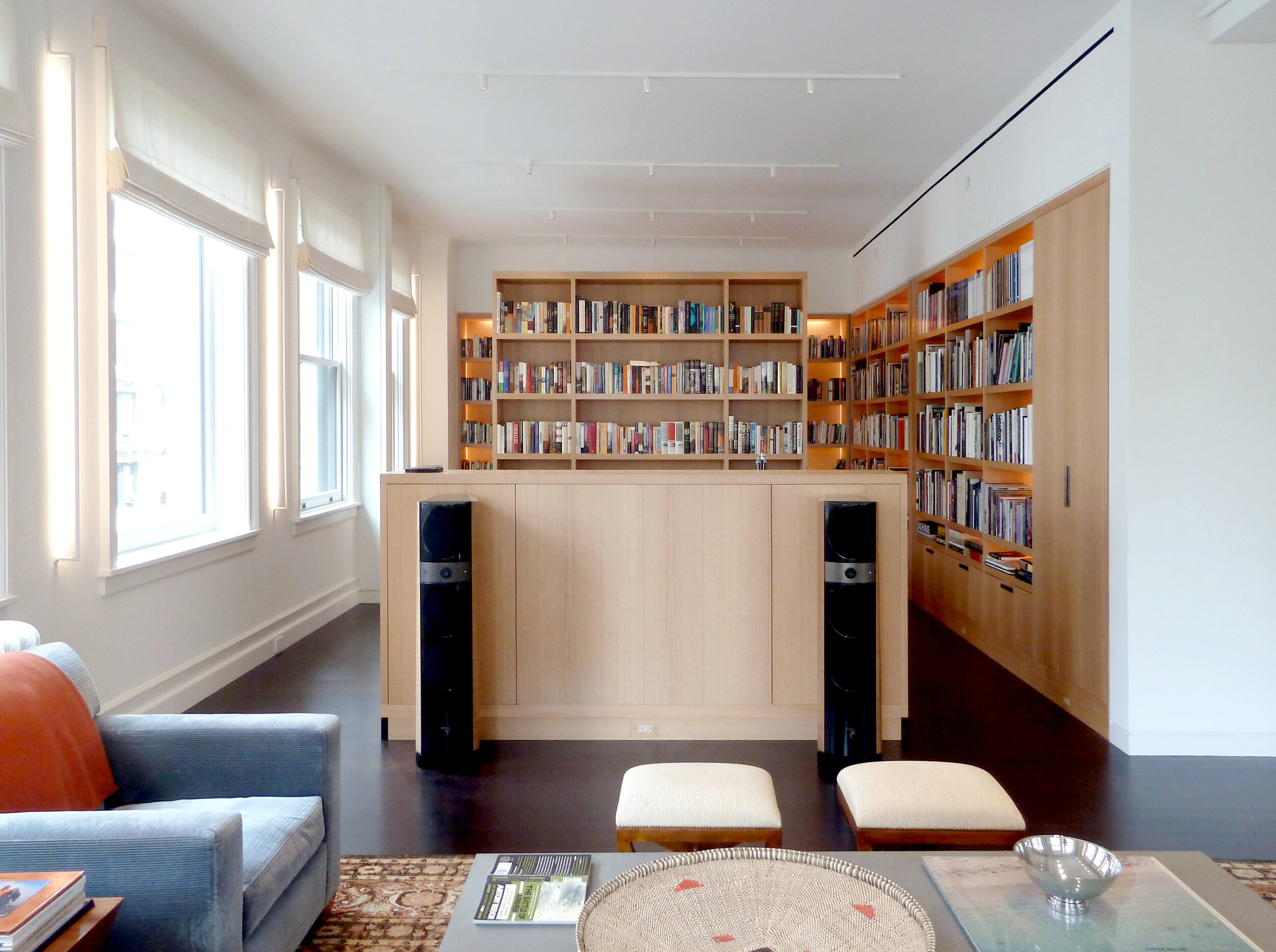NoHo Loft
Location: New York, NY
Area: 1800 sq. ft.
The owner of this loft was himself a retired architect which presented Michalski Studio with both unique learning opportunities and challenges alike. The design and construction processes grew out of this collaboration and resulted in an elegant juxtaposition of turn of the century loft construction and clean modern lines.
The primary goal of growing the “public” space of the loft required a coordinated weaving of the private areas and all functional elements with little room to spare. The large millwork package was meticulously detailed to take advantage of every bit of that room and the stone slab clad master bathroom serves as a serene escape.









